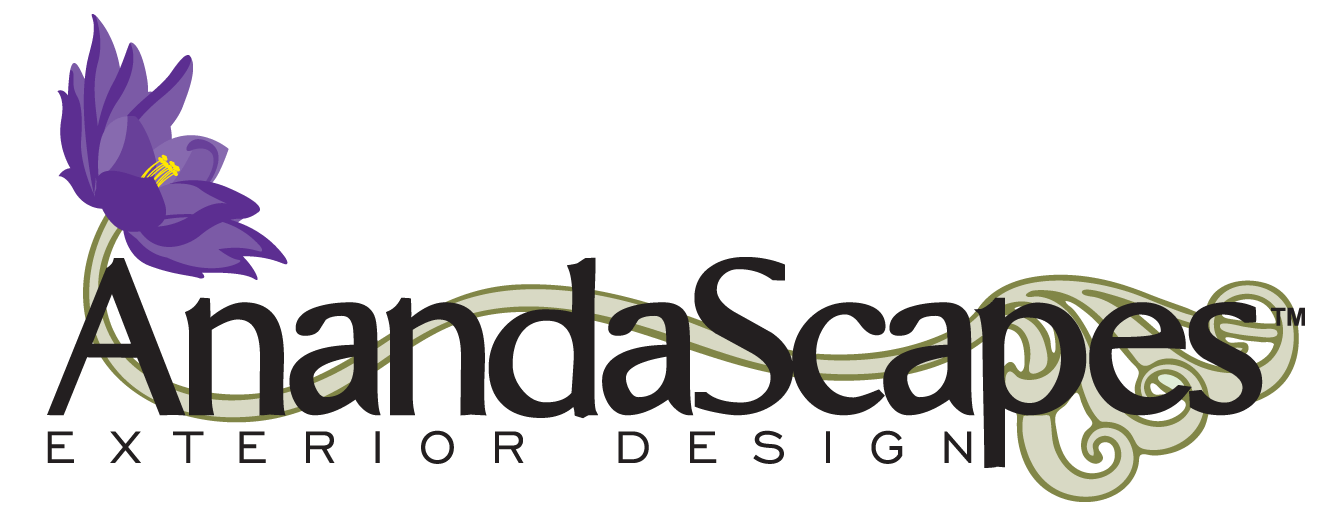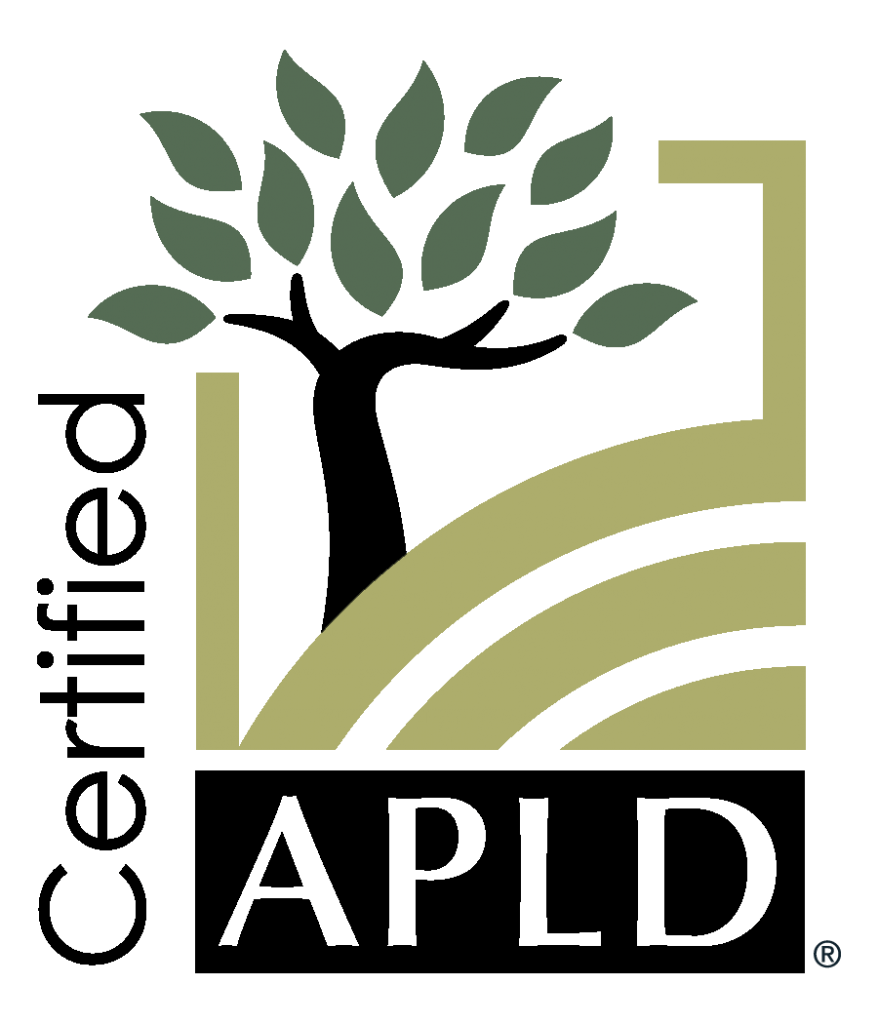DESIGN PROCESS
1) DESIGN QUESTIONNAIRE:
Exterior design is a co-creative process, that begins with the Design Questionnaire. The DQ will help us get to know your design aesthetics and expectations, helping us provide the best customer service possible. Once we receive an email from you, we will forward the DQ as a PDF to fill out and return to us via email. All new Client's will be required to watch the following video by
"A Growing Passion" - Nan Stern
on Waterwise Gardens to complete their understanding of this Design Process -
Click Here
2) CONSULTATION:
Once we receive the Design Questionnaire, we will contact you to set up an on-site consultation. This is the time for the designer to listen to your unique desires, personal taste and aspects for the project, as well as letting the natural surroundings inspire creativity for the designer. It is also your opportunity to voice budgetary and financial guidelines as well as any time restrictions for the project. A thorough showing of the property will allow the designer to provide creative solutions to your concerns.
3) RETAINER:
At this point, if we both agree that we are a fit to co-create a design plan, than a Design Agreement and a Retainer will begin the design process. The retainer is usually 50% down, or $1,000.00, for large projects, but can also be broken up into thirds to meet your financial guidelines.
4) MEASUREMENTS AND SITE SURVEY:
Once the retainer and Design Agreement have been received, we will come out and take measurements and photos to begin drafting a Current Site Plan. Any additional references that you might have, such as pre-existing remodeling plans or original architectural plans for the property and structures, are welcomed. We might need additional information from the City/County or even a Site Survey Company. These services are not part of the design fees and will be billed separately.
5) THE PLAN:
This is a multi-part process, which involves, story boards, plant data sheets, plan view concepts, and 3D view concepts all in color. We will pull and bring you textural samples, take you on excursions to show rooms and nurseries, and even send you out on homework assignments to bring all aspects of the design together. As we work through co-creating these plans, we may have up to 3 design concepts before reevaluating the Design Agreement, however in most cases, we have nailed it in the first presentation and only minor tweaking will be involved. It is vital that you , the client ,stay active in moving the design through these renditions, and you are asked to reply to updates within 48 hours of receiving a draft plan. Even a simple confirmation of receiving the draft, and then a reply with a time frame, in which you believe you can respond, is acceptable. Waiting days or weeks will no longer be tolerated, and fees will incur for your lack of involvement and holding up the design process.
Some design plans may need an outside architect or engineer to finish your plans to City codes, such as the case for pools and verandas. If needed, this will be a separate fee billed to you directly, from the architect or engineer. Sometime, the engineering will come or be part of the installer’s bid, and will not be part of our design plans. Your completed set of plans will show you everything you need to know about your new exterior design.
6) INSTALLATION:
Once you have purchased your completed plans, we grant you license to implicate your new plans. It is imperative that you choose a
licensed C27 Landscape Contractor
or General Contractor to install your new plans. You can bid this out yourself, or go with our
licensed affiliate contractors, either way, we want you to have a worry free experience and peace of mind that your plan will be installed correctly and to code. When you go with our team,(please see our affiliates link) you will receive all the necessary documents and contracts directly from the contractor, as well as our On Site Design Consultation Fee. The OSDC Fee, insures that we will be on the job site to make any “on the fly” design changes and choices, that come up during work in the field. It also means that we are the liaison between you, the contractor and his crew, to prevent “Too Many Cooks” syndrome, which often leads to confusion and possibly poor choices. We want you to be completely happy with every expectation and detail of the project, as we assist you and work with you on all decisions regarding your new exterior design.
We want you to know that starting July 2022
- the Design Process will be changing. OSDC will not be a choice and is a necessary part to complete the installation. Our DP will be as follows:
Package A:
Questionnaire & Consultation(as described above) - Free
Measuring & Design Concept Presentation - story boards & 3D conceptual presentation, no plans - $2,000.00
Physical Conception Plans - depends on scope of work at per hour rate - minimum - $1,200.00
Onsite work, design layout, ordering materials, spotting plant material - minimum $1,000.00
Package B:
Simple Planting Plan - paper design - minimum $1,000.00
Package C:
No plan - site walkabout and actually suggestion of plants & materials for you to implement - $200 per hour.

